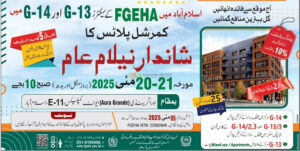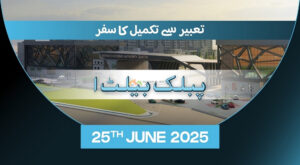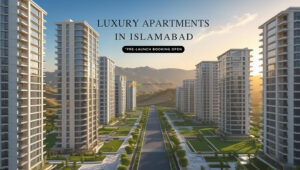Lahore Sky presents a remarkable opportunity to get your hands on the best apartments and shops in the town. You may not believe it, but that’s right! The project has been named to be the Tallest in Punjab with 24 floors dedicated to highly well-planned and well-designed apartments for sale, shops, offices, a food court, and an IT Park!
Not only this, the Lahore Sky has already got approval from the LDA and is being developed by the renowned OZ Developers Private Limited. The project also enjoys a very prime location at Ferozpur Road Lahore and of course market competitive prices for all the available units.
So just get into the details to know more about the top-notch amenities and get your apartment or a shop booked right away.
Lahore Sky Location – Central & Accessible!
Lahore Sky location is considered very prime as it is on Ferozpur Road. which is already the most accessible and the most prominent landmark in the entire city. It brings convenience and feasibility to customers as well as visitors alike.
All of this ensures you a lifestyle with a vibrant community and accessibility. Also, here are the shortest routes and access points to reach the Lahore Sky location.
- Central Park
- Grand Avenue
- DHA Phase 10
- Bahria Nasheman
- Palm City Lahore
- Allama Iqbal International Airport
Or you can also see the details of the Lahore Sky location on the map attached below.
Lahore Sky Payment Plan
Lahore Sky Payment plan offers market-competitive prices and a monthly as well as a biyearly installment plan for apartments, shops, and other units available in the project. The payment plan is based on the following features:
- 20% Downpayment
- 40 Monthly installments
- Bi-yearly installments
Also, the payment plan for each available unit in the project has been divided based on their category and floor number. Here is Lahore sky detailed payment plan for 1,2, and 3-bed apartments, offices, and shops:
Commercial Ground Floor
| Category | Gross Area in SQFT | 20% Down Payment | 40x Monthly Installments | 8x Biyearly Installments | At Possession | Grand Total |
| Main Boulevard | 511 | 9,892,960 | 370,986 | 2,473,240 | 4,946,480 | 49,464,800 |
| Standard | 445 | 5,384,500 | 201,919 | 1,346,125 | 2,692,250 | 26,922,500 |
| Facing Atrium | 472 | 7,762,040 | 291,077 | 1,940,510 | 3,881,020 | 38,810,200 |
| Facing 60ft | 497 | 6,615,070 | 248,065 | 1,653,768 | 3,307,535 | 33,075,35 |
Commercial 1st Floor
| Category | Gross Area in SQFT | 20% Down Payment | 40x Monthly Installments | 8x Biyearly Installments | At Possession | Grand Total |
| Main Boulevard | 625 | 6,050,000 | 226,875 | 1,512,500 | 3,025,000 | 30,250,000 |
| Standard | 319 | 2,807,200 | 105,220 | 701,800 | 1,403,600 | 14,036,000 |
| Facing Atrium | 472 | 5,970,800 | 2,23,905 | 1,492,700 | 2,985,400 | 29,854,000 |
| Facing 60ft | 618 | 5,982,240 | 224,334 | 1,495,560 | 2,991,120 | 29,911,200 |
Commercial 2nd Floor
| Category | Gross Area in SQFT | 20% Down Payment | 40x Monthly Installments | 8x Biyearly Installments | At Possession | Grand Total |
| Main Boulevard | 359 | 3,040,730 | 114,027 | 760,183 | 1,520,365 | 15,203,650 |
| Standard | 246 | 1,894,200 | 71,033 | 473,550 | 947,100 | 9,471,000 |
| Facing Atrium | 359 | 3,633,080 | 136,241 | 908,270 | 1,816,540 | 18,165,400 |
| Facing 60ft | 425 | 3,599,750 | 134,991 | 899,938 | 1,799,875 | 17,998,750 |
3rd Floor Food Court
| Category | Gross Area in SQFT | 20% Down Payment | 40x Monthly Installments | 8x Biyearly Installments | At Possession | Grand Total |
| Standard | 336 | 3,024,000 | 113,400 | 756,000 | 1,512,000 | 15,120,000 |
| Facing Atrium | 595 | 5,474,000 | 205,275 | 1,368,500 | 2,737,000 | 27,370,000 |
5th & 6th Floor Offices & IT Park
| Category | Gross AreaIn SQFT | 20% Down Payment | 40x Monthly Installments | 8x Biyearly Installments | At Possession | Grand Total |
| Main Boulevard | 751 | 2,726,130 | 102,230 | 681,533 | 1,363,065 | 13,630,650 |
| Standard | 831 | 2,742,300 | 102,836 | 681,533 | 1,363,065 | 13,630,650 |
11th to 15th Residential Apartments
| Category | Gross Area in SQFT | 20% Down Payment | 40x Monthly Installments | 8x Biyearly Installments | At Possession | Grand Total |
| Studio | 339 | 1,081,410 | 40,553 | 270,353 | 540,705 | 5,407,050 |
| 1 Bed | 545 | 1,738,550 | 65,196 | 434,638 | 869,275 | 8,692,750 |
| 2 Bed | 1232 | 3,794,560 | 142,296 | 948,640 | 1,897,280 | 18,972,800 |
| 3 Bed | 1868 | 6,328,784 | 237,329 | 1,582,196 | 3,164,392 | 31,643,920 |
17th Floor Penthouses
| Category | Gross Area | 20% Down Payment | 40x Monthly Installments | 8x Biyearly Installments | At Possession | Grand Total |
| Main Boulevard | 2380 | 11,519,200 | 431,970 | 2,879,800 | 5,759,600 | 57,596,000 |
| Standard | 3039 | 13,371,600 | 501,435 | 3,342,900 | 6,685,800 | 66,858,000 |
| Facing 60 ft | 1223 | 5,919,320 | 221,975 | 1,479,830 | 2,959,660 | 29,596,600 |
Important Points to Note:
- 10-15% extra charges for category plots. These include corners, the main boulevard, facing atrium, and facing 60ft road already applied in the above prices.
- The prices are for standard sizes. The actual sizes may be subject to variations.
Lahore Sky NOC
Lahore Sky NOC is approved by the Lahore Development Authority (LDA). As per the management, the project is completely legal as it has been approved by the city’s development authority. Thus it is ensured that the investment here shall stand safe and secure.
Lahore Sky Floor Plan – The Tallest Building in Punjab
Lahore Sky Floor Plan stands as the most exquisite and stunning among the commercial projects in the city. In fact not only in Lahore city, the building comprising 25 floors (350 feet) amazes as the tallest building in the Punjab.
The floor plan of Lahore Sky has been planned on a covered area of around 73 Kanal. The building comprises multiple floors each dedicated for a specific purpose. Here are the details of the floor categorization at Lahore Sky:
- 3 basements dedicated for indoor parking (can accommodate over 1000 vehicles)
- First Floor to 3rd Floor: Commercial and retail shops
- 3rd Floor: Food Court
- 5th to 6th Floor: Offices and IT Park
- 11th to 15th Floor: Residential apartments
- 17th Floor: Penthouses
- Outdoor parking
Lahore Sky Floor Plan Top Features
Lahore Sky floor plan also has the following features and details:
- Unique elevation design with the biggest cantilever
- Designed by Australian Consultants
- Community of 6 towers with top-notch amenities
- Pakistan’s First Direct Factory Outlet (DFO) Shopping Mall
- Smartly planned apartments and penthouses
Not only these, but private gardens, balconies, and terraces offering stunning views of the surroundings are also an integral part of the layout plan.
Lahore Sky Owners and Developers
Lahore Sky owners and developers are the OZ Developer Private Limited. Having an experience of 15 years and their commitment and devotion to development is what sets them apart from other developers in the real estate market of Pakistan. One of their top-rated projects is named Bahria Sky.
The development team is eagerly heading the development of Lahore Sky under the leadership of Mr. Hamza Majeed and aims to complete and deliver Lahore Sky with the best quality.
Facilities and Amenities
Lahore Sky offers facilities that you won’t find anywhere else, especially at such a prime location! Also, the list of all the facilities and amenities is a bit long, but here are the top ones shortlisted for you to have a quick review:
- Restaurants
- Swimming pool
- Playgrounds
- Fitness centers
- Shopping malls, and commercial areas
- Recreational and dining spots
- Community center
- Dedicated wide parking
- Medical and healthcare facilities
- Jogging tracks
- High-end security
- high-speed elevators
- Cargo lifts
Wrap Up!
Lahore Sky brings an unmatchable opportunity by offering something more than ordinary. Like having shops, apartments for sale, penthouses, offices, and coworking spaces, all in one place! All of it at just market competitive rates and accessible and prime location. What else do you ask for? Just give Makaan Solutions a missed call and get your hands on the spots right now!



